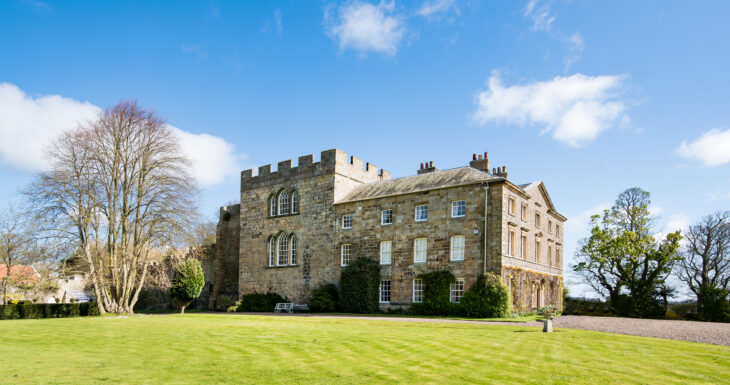Craster Tower
Craster, Alnwick, Northumberland NE66 3SS

850 Years Occupancy – A Short History of Craster Tower
The Craster family, who still own Craster Tower, have been associated with the area since the mid-12th Century, when Albert, who is thought to have come over from the Rhineland and who married Christiana of Redcar in Yorkshire, acquired Crawcestre for half a knight’s fee. He took the name of the place where he settled and built his hall (’Crawe’ is the Old English for crow, and the term ‘caestre’ was applied to any form of earthwork – and indeed the rooks are still here!), and the family used the name Crawcestre until the end of the fifteenth century, by which time it had contracted into Craster.
Towards the end of the 14th Century Sir Edmund Crawcestre was granted permission (an early example of planning consent!) – to build the pele tower, which is included among a list of Border strongholds dated 1415. It originally had 4 floors rather than the present 3, with the main entrance on the first floor. The well for the spiral staircase connecting the floors still exists in the thickness of the SE corner wall. Around 1670, on the site of the original hall, Edmund Craster built the extension which is still the basis of the East wing. This has been extensively altered in the years since: first in the 19th Century when an extra storey was added and it was widened by a 2-storey addition along the north side; and subsequently, internally, in the 20th Century in the conversion into flats.
In 1770 George Craster built the georgian South wing, the front of which is faced in the local whinstone in contrast to the rest of the house which is built of sandstone. The identity of the architect is not known. George had no children, and the estate passed to his cousin, Daniel, whose son Shafto Craster continued the alterations by ‘gothicising’ the pele tower in 1785. The middle floor was heightened, reducing the number of floors from 4 to 3, and, in an early example of the genre, what became known as ‘Strawberry Hill Gothic’ windows and internal vaulted embrasures were put into the two upper floors. This can still be seen in the two Tower drawing rooms. At the same time he diverted the road, which had hitherto run along the north side of the house, and built the coach-houses as well as the arch over what was now known as ‘the Avenue’. Up to this time the village had been immediately north and east of the Tower, but as part of his campaign of improvements Shafto moved it to its present location (where it was originally known as Craster Seahouses), and started the kippering industry. He also built the schoolhouse in Dunstan (now two private dwellings).
When Shafto died in 1837 after 50 years as squire, the property passed to Thomas Wood-Craster, his nephew. Thomas’ father, John Wood of Beadnell, was much involved in the promotion of both the herring-fishery industry and local agriculture, and both his mother and his wife were Crasters. Thomas changed his name by royal licence in 1838, and lived at the Tower for 30 years, during which time he carried out a number of improvements, for which he employed the services of John Dobson, the well known Newcastle architect. The church in the village was built by his family in his memory.
In 1965 Thomas’ great-grandson, Sir John Craster, having no children, disposed of the Tower to 3 cousins who were anxious to ensure that after so much time the house did not leave the family. They divided it into 3 flats (an early example of multi-occupancy), making it easier for a building of this size to be properly used and now, after a further 40 years and a number of vicissitudes, the house is back in the ownership of a single branch of the family
