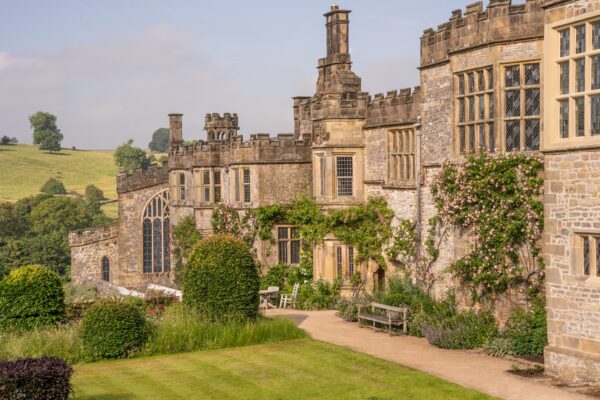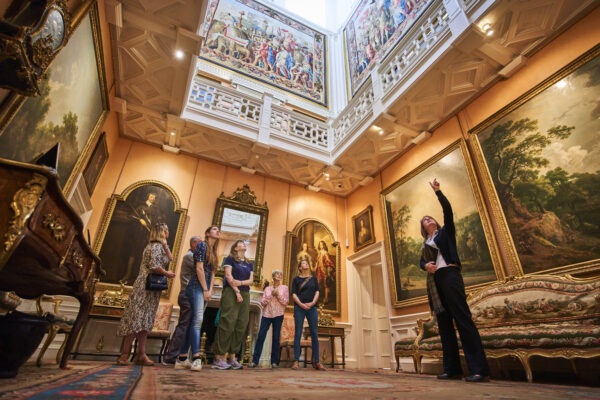The Follies of Wentworth Woodhouse
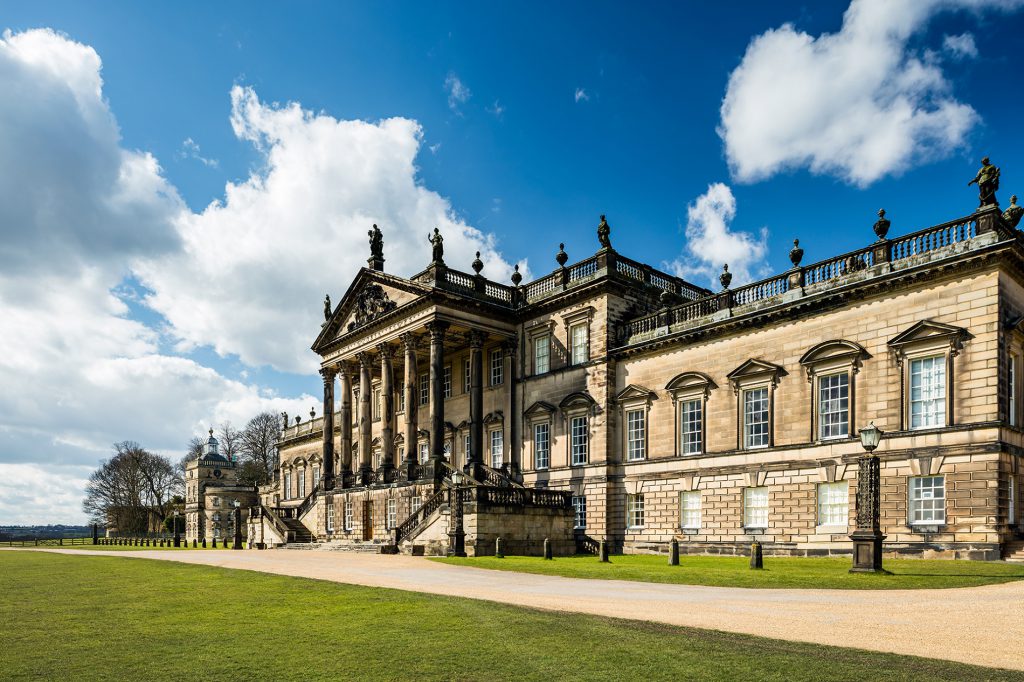
In the second of our guest blogs by Joshua Daniels, we hear about the range of beautiful follies you can see when visiting Wentworth Woodhouse.
The Needle’s Eye
Follies are a fascinating architectural phenomenon to me. They were usually made to make a statement, or to be aesthetically pleasing, or to pay tribute to a well known figure. Not everyone can agree on what a folly is, however. At the very least, one distinction can be made between a folly and any other type of structure. Usually, a building is created with the sole intent of shelter or storage, and yet, follies generally have no such purpose. The term ‘folly’ means ‘a lack of good sense; foolishness’. Indeed, one can see why this term was attributed to small buildings with no particular use; after all, why on earth would anyone spend a vast amount of money on a structure if they were not to gain from it? This is what is fascinating to me: each has their own unique and colourful history and reason for being. They are always unique, peculiar, and hidden gems, that are always rather telling of a personal story about their creator.
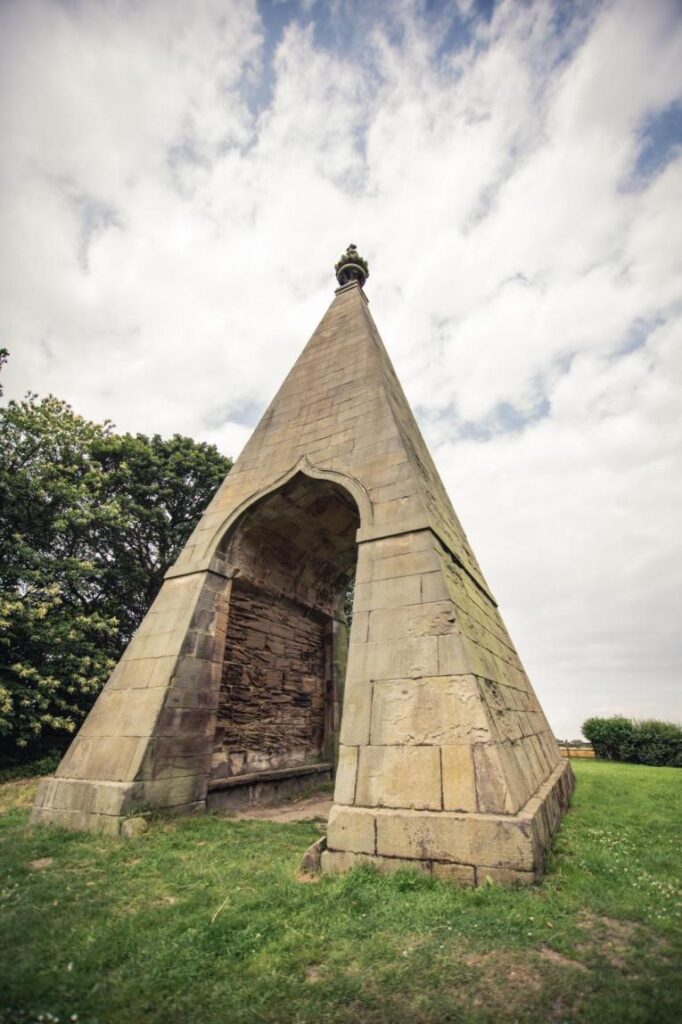
The Needle’s Eye. Copyright: Steven Jones
One of the first follies to be built was the Rushton Triangular Lodge, in Northamptonshire. It took four years to complete construction, beginning in 1593. It was not until the 1700s did the architectural fashion really take off, however. They were most commonly built in French and English landscapes, although some do exist outside of Europe. There is Overbury’s Folly in India, or Bancroft’s Tower in the U.S.A, just for two examples. However, one of the earliest examples I found of a structure being specifically called a folly in its title was Howqua’s Folly, that existed in China. This was in an 1833 newspaper. Howqua was a Chinese trader, born in 1769, and was once the richest man alive. It was technically a fort, but described as ‘useless’ and thus commonly referred to as a ‘folly’. Therefore, the trend for calling buildings which did not serve their original purpose a folly, which in this case would be fitting as it was deemed as rather purposeless, could have began from here. A lot of follies took inspiration from ancient architectural style, such as Chinese, but also Roman, Greek, or Egyptian. Despite each of them holding their own distinctive symbolism, they were mostly commissioned by wealthy families, and often to demonstrate their power and money. Thus, it is not surprising that the Watson-Wentworth family began building their own.
The Needle’s Eye is believed to have been the first one to have been built by the family at Wentworth. Branching off from Street Lane, not ten minutes from Wentworth Woodhouse, lies a public trail that used to be a direct path to the mansion. On the entrance to this path lies the Needle’s Eye. Standing at 46 feet tall, with a decorative (but thankfully unused) urn perched atop it, it is a pyramid structure with arabesque engravings, a Gothic ogee archway, and made out of ashlar sandstone. The style is very distinct of follies at the time, as it was based on classical architecture. Furthermore, ashlar sandstone was building material of the highest quality, telling us that this was designed to last, as well as showcase the family’s wealth. This is about where knowledge of the folly ends. No one can really agree on when it was built, what really happened here, or how it even got its name. I do believe, however, I have found some answers.
It first appeared on a map in 1730. Given the remaining follies took at least two years to build, and they were much larger, we could assume this was built as early as 1728. Alas, there is simply no evidence that suggests a definite year. In regards to what events unfolded here, there is rumour that a firing squad execution took place here, as there are musket ball markings on the eastern side. This could have been from Jacobite rebels. However, there is no concrete evidence of this. As for the name, there is a local legend that it was the result of a bet by Charles Watson-Wentworth, the 2nd Marquess of Rockingham and two term Prime Minister. Aside from a politician, he was also renowned for being a gambler, as he owned many horses and often bet on races. The story goes that he once wagered he could drive a coach through the eye of a needle. In order to do this, he commissioned the sandstone structure to be built on the path to the Woodhouse, called it the Needle’s Eye, and then drove a coach through the archway to win the wager. One problem arises with this, however: Charles was either unborn or one year old when this was created.
In a newspaper article from 1846, however, we are told of the true history of Needle’s Eye. This is one of the first references to the structure by this name. It was actually called the ‘Needle’ after its shape, much like the Dunmore Pineapple, and it was not until much later that it gained the name ‘Needle’s Eye’. This was because the archway was added later on, and referred to as the ‘eye’ of the needle. Furthermore, the urn on top had not yet been added by 1846, and instead it was surmounted by the coronet of an Earl at the time. Given the 5th Earl Fitzwilliam died in 1857, it is possible that the urn was placed there as a memorial to him. Finally, given that the archway was not actually wide enough to admit a carriage, and that the name was attributed long after Charles’ death, it is improbable that it was built by Charles, but rather his father. The legend of it being a wager may have arisen from the time the 7th Earl driving a gun carriage through the archway prior to the First World War instead.
The Doric Temple
The next folly built during the 18th century by the Wentworth family was the Doric Temple. This is quite literally a hidden gem, and can be easily missed as it is closed off from the public. On the path leading away from the East Front of the Woodhouse and into the park, you can see the woods in front of you and to the immediate right of you. Tucked away to your right is a hill that then overlooks the park, Thorpe Hesley, and a beautiful skyline of Rotherham. Atop this secluded slope is the Doric Temple. Originally, it was in a more open space, until the famous Sir Humphry Repton sculpted the landscape around it in the late 18th century. Over two hundred years later, that design still stands today. Repton is considered the spiritual successor to Capability Brown, and responsible for over sixty gardens, including those at the Royal Pavilion in Brighton. The Temple finished building in 1745, under the design of Henry Flitcroft. He was the architect responsible for the iconic East Front of the Woodhouse. It was commissioned by Thomas Watson-Wentworth, the 1st Marquess of Rockingham. Unfortunately, he died five years later.
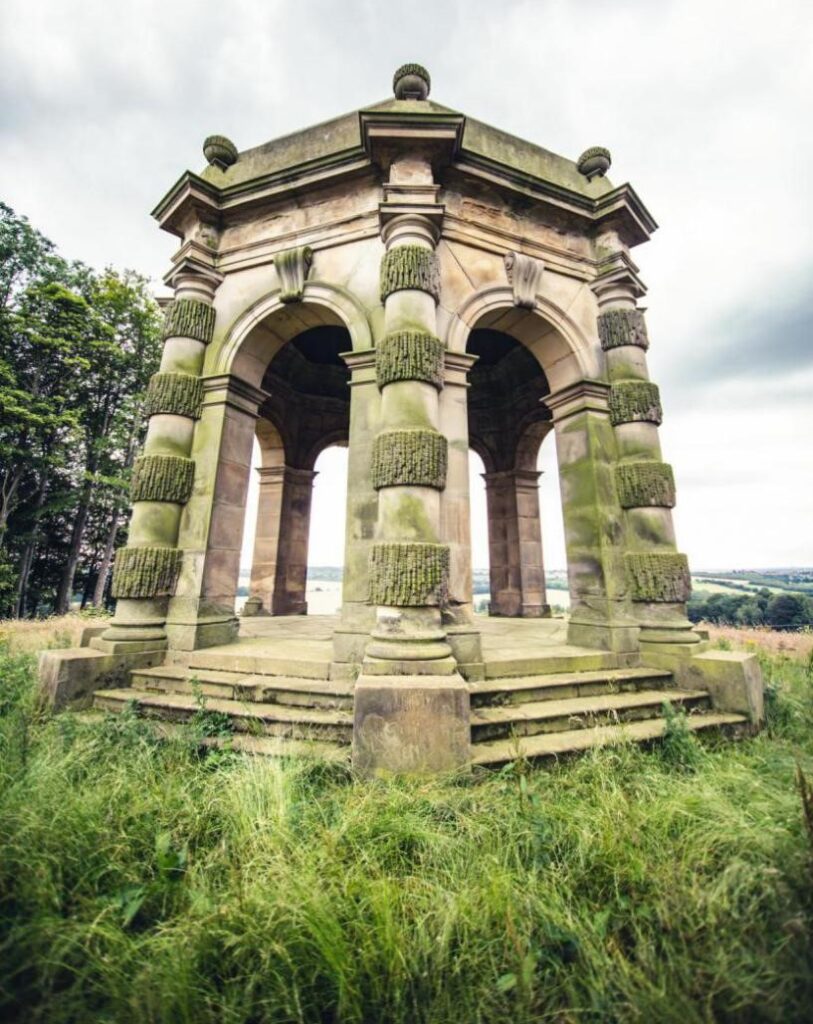
The Doric Temple. Copyright: Steven Jones
It was not actually a temple and was never used as a place of worship. It was so called because it was modelled after the Doric style of architecture in Greek buildings. This is easily recognisable by the style of columns, and very well known examples of Doric architecture include the Parthenon. We find the origins of this architectural style from Ancient Greek, and the name derives from the western Doric area of Greece. It is one of three architectural orders from the period, with the other two being called Ionic and Corinthian. Since most follies were built in classical style like Roman or Greek, it is unsurprising that the Wentworths followed the fashion and had it built in Doric style.
The Hoober Stand
The third folly built during the 18th century by the Wentworth family was the Hoober Stand. Towering at 100ft overlooking Wentworth Park, this sandstone giant is almost the same size as the Richmond Castle tower. In fact, the land it sits upon is 515ft above ground, meaning not only can you see the Stand peaking over the trees from the Woodhouse, but the views at the top give you a spectacular view of the surrounding area for miles around. The hill is actually the largest in Rotherham, which was one of the motivations for choosing this location.
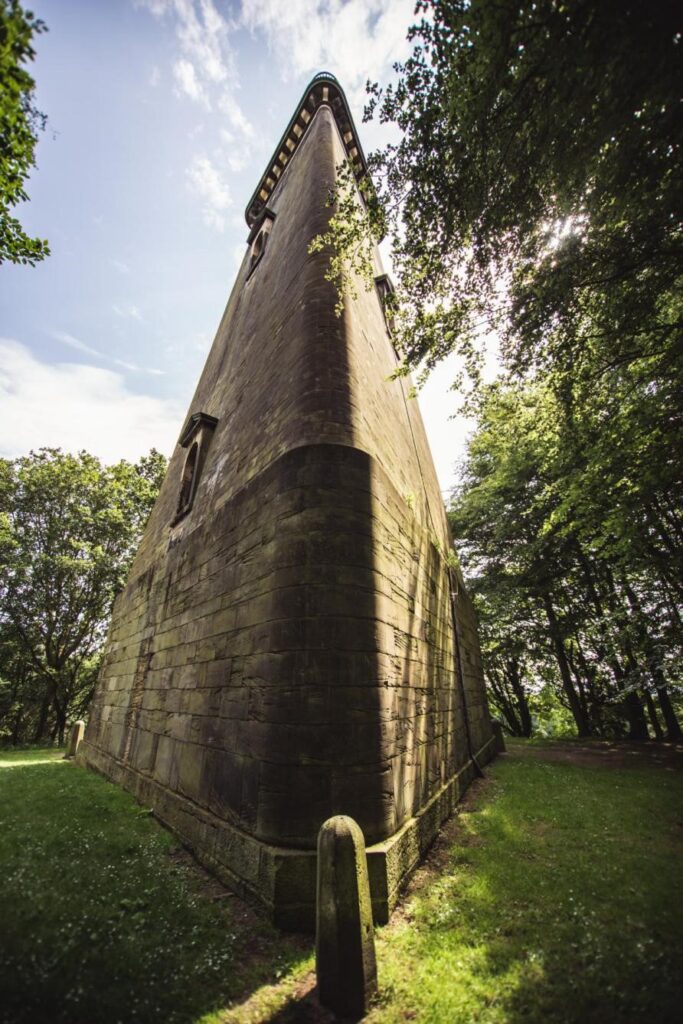
The Hoober Stand. Copyright: Steven Jones
It was constructed in 1748, and the chief architect was Henry Flitcroft again. This particular design was chosen as it resembled French military architecture. It gains its name from the hamlet of Hoober and the name of the hill it is situated upon, and the term Stand is an ancient term used to describe an elevated place to observe a hunt. Indeed, it was used as a place for hunting, and became a large part of the community. Take, for example, in April of 1914. The 7th Earl Fitzwilliam, William, hosted a hunt here, attracting a large crowd. It even attracted – and raised the spirits – of the local striking miners!
An article on a hunting party at Hoober Stand from the Sheffield Independent, 9th April 1914. Copyright: Sheffield Independent
Thomas Watson-Wentworth, owner of the Woodhouse at the time, also served as Lord Lieutenant of the West Riding. In this position, he fought for the government against the Jacobites in the Forty-Five Rebellion. The Jacobites were a group of supporters who believed in the restoration of the House of Stuart to the throne following the Glorious Revolution of 1689 led to a constitutional monarchy. They led a series of uprisings from 1689 until 1746. The final rebellion lasted from August 1745 until April 1746. The Watson-Wentworth family had serious involvement in the defeat of the Jacobites here. Even Charles, the future Prime Minister, ran away at just fifteen years old and joined the Duke of Cumberland’s army! To thank Thomas for backing the monarchy, George II raised his status from Earl to Marquess of Rockingham. In the ranking of peerage in Great Britain, Marquess is only one step below Duke, which is the highest rank below monarchy. The title of Rockingham comes from an ancestral link, with the peerage of Rockingham being bequeathed to an ancestor from William the Conqueror. The name Rockingham comes from the village and royal forest, which was favoured by William.
The Kepple’s Column
Proving just how large the Wentworth estates were, we now come to the fourth of the follies built – a whopping four miles away from the Woodhouse, which evidences how vast their estate once was, as this used to be on the outskirts of their land. This is Keppel’s Column. Standing in Scholes Field, beside a housing estate, Keppel’s Column is a colossal pillar that took seven years to build. It is located near a street called Admiral’s Crest, and it is the folly that inspired this name.
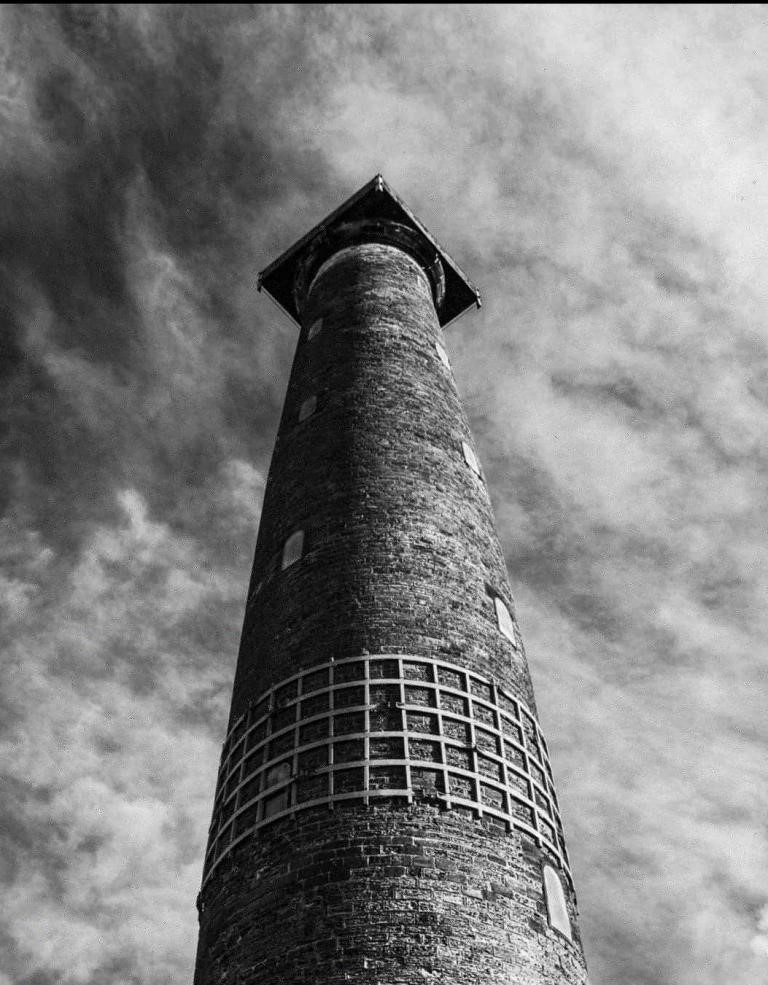
Keppel’s Column as seen from the base. Copyright: Steven Jones
This is the biggest of the Wentworth follies, standing 15ft taller than the 100ft tall Hoober Stand. It was designed by John Carr, the same man who fashioned the Pillared Room at the Woodhouse. We can see that they knew what style and architects they liked, as they kept hiring the same ones! The column has a noticeable bulge in its lower half. This is a process known as entasis, which meant applying a convex curve in order to support tall structures, and to ensure buildings such as this look straight from a distance. Construction began in 1773. At that stage, the plans for Keppel’s Column were much different. For one thing, it was never actually intended to be a column, but rather a pedestal with an obelisk on top of it. This plan was scrapped in favour of building a column so a statue could be placed on top. Not only was it meant to have a gargantuan thirty foot statue perched atop it, a design feature proposed in 1779, but it was also intended to be thirty feet taller. This would have made it a staggering 175ft tall – taller than Nelson’s Column. Alas, monetary problems meant that neither of these designs came to fruition. One question does remain, however: who was the statue going to be modelled on?
It was intended to be a model of Admiral Augustus Keppel. This is the man who the column was dedicated to. Indeed, this is also why the street adjacent to this monument is called Admiral’s Crest. Admiral Keppel was a Royal Navy officer, a Whig politician, and a friend of Charles Watson-Wentworth. During the American Revolutionary War, Keppel commanded a fleet against the French during the First Battle of Ushant, 1778. Although there are a multitude of reasons for the high amount of British losses, Keppel’s poor management was – and still is – regarded as a decisive factor. For his actions, Keppel was court-martialled. As he was part of the Whig Party, the same party Charles was the leader of, the Marquess took the political attack on Keppel as an attack on his party, and thus on himself. Ultimately, on the 11th of February 1779, Keppel was acquitted of all charges. Charles celebrated this victory as a political and a personal one. To honour the acquittal of his friend, the Marquess dedicated this new folly to his political victory. On October 1st, 1780, the monument was unveiled to the public. Upon opening, the Marquess, the 4th Earl Fitzwilliam, and other landed gentry all celebrated atop the column, in front of a roaring crowd.
They were able to celebrate on the top of the column as it was once an accessible viewing platform – a design put in place when the plans for a statue fell through. In order to reach this, one would have to ascend a daunting 220 steps, although the view from the second highest hill in Rotherham would have been worth the walk. Keppel’s Column was actually prescribed as a medicine of sort for the locals. Doctors would advise locals who suffered from anything cardiovascular related to take the walk up the monument, and make good use of the fresh air up there. Sadly, by the 1960s, Rotherham Council, who now own the site, deemed it too unsafe for public access, and it has remained closed ever since. Do not fret, however: much like the restoration process that is ongoing at Wentworth Woodhouse, there are reportedly plans to rejuvenate Keppel’s Column, so it can be used by the public once again.
The Rockingham Mausoleum
On the 1st of July, 1782, Charles Watson-Wentworth passed away. With no children, the estates were passed onto his nephew, the 4th Earl Fitzwilliam, William Wentworth-Fitzwilliam. To honour his uncle, the Earl had the Rockingham Mausoleum built on the estate. This was the fifth and final folly built.
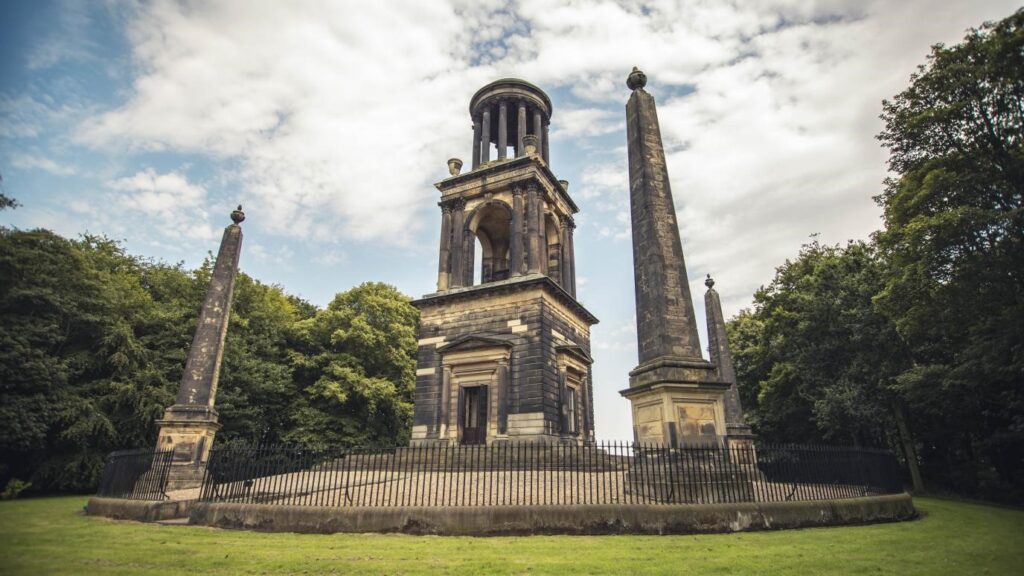
The Rockingham Mausoleum. Copyright: Steven Jones
Construction began in 1785, three years after the Marquess’ death. It took six years to build, except for the four obelisks that surround the structure. These were completed by 1726, but actually used to live in front of the West Front. In 1792, they were moved to the four corners of the Mausoleum, where they still stand today. The next year, the 743 iron railings, which were contributed by Rotherham based iron-founders Samuel Walker and Company, were erected as a protection against vandals.
The Mausoleum is a short walk away from the entrance to the East Front of the Woodhouse. It stands at 90ft tall, making it the second smallest folly on the estate – and yet, it still stands one metre taller than the Tower of London. With three storeys of differing architectural styles that were very common with follies, as well being built out of finest ashlar, it is clear this monument was designed to pay the utmost respect to the Marquess.
Beginning with the top storey, we see a Romanesque cupola – a rounded dome – that is very similar in style to the Doric Temple. There are also four urns in the corners, often placed there to point out to passer-bys that this is clearly a memorial.
Below this, we have an open colonnade with Corinthian columns surrounding a sarcophagus. Corinthian was named after the Greek island of Corinth, and was an architectural style commonly found in follies of the time, along with Ionic and Doric. A lot of follies also took inspiration from Egyptian style. This may explain why a sarcophagus is placed there, aside from the fact it was used to evidence this was a memorial. The sarcophagus is empty, as the Marquess was buried at York Minster – the only Prime Minister to be buried there. A mausoleum is an elegant building housing a tomb: however, the tomb here is empty.
Finally, the ground floor is the only accessible part of the monument. Within it, there is a statue of the Marquess himself as the centrepiece. This was crafted by Joseph Nollekins, who was regarded as the finest sculptor of the 1700s, receiving commissions from George III. This is testimony to how much wealth the Earl had inherited – and how much respect he had for the Marquess. Surrounding the statue are eight small busts of key aides of the Marquess. They are Charles James Fox, Lord John Cavendish, John Lee, the Duke of Portland, Frederick Montagu, Edmund Burke, Sir George Saville, and our old friend, Admiral Augustus Keppel. This has led some to critique the memorial as more of a Whig political statement, rather than an actual dedication.
To me, however, I think this is a rather fitting monument to Charles. What better way to commemorate such an extravagant and yet honourable Prime Minister than with a folly: the same buildings he oversaw construction of during his life? Not only that, but the 4th Earl Fitzwilliam chose John Carr to design it, who was the mastermind behind Charles’ incredible East Front. Touchingly, since the Rockingham title died with Charles, this memorial not only immortalises the Marquess’ legacy, but also the title of Rockingham with him too. Their story lives on through the elegant and unique buildings that lie around the estate – buildings we hope last for a very long time.
About the authors
Joshua Daniels
Joshua Daniels is a Public Historian and documentary filmmaker. He has visited Wentworth many times since he was a child, and acted as writer and presenter for the documentary The Buildings of the Wentworth Family.
Steven Jones
Versatile South Yorkshire based photographer and videographer, Steven Jones is a freelance creative, working across a wide range of sectors with his own clients and agency positions. Steven worked as lead videographer and director of photography for the documentary The Buildings of the Wentworth Family.
Primary sources from:
Wentworth Historical Association
Wentworth Village Archives
Clifton Park Archives
British Newspaper Archives
1849 Guide to Wentworth House and Park
Secondary sources from:
Black Diamonds, Catherine Bailey
The Big House and the Little Village, Roy Young
Architecture of Greece, Janina Darling
Architecture and Climate: An Environmental History of British Architecture, 1600-2000, Dean Hawkes
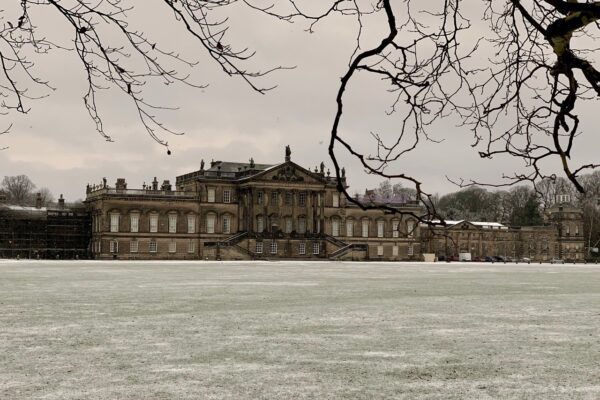
The History of Wentworth Woodhouse
On the outskirts of Rotherham, South Yorkshire, lies the little village of Wentworth. With a population of less than 1,500, you may be forgiven for thinking that this is merely a quiet farming or retirement village. Wentworth, however, is home...
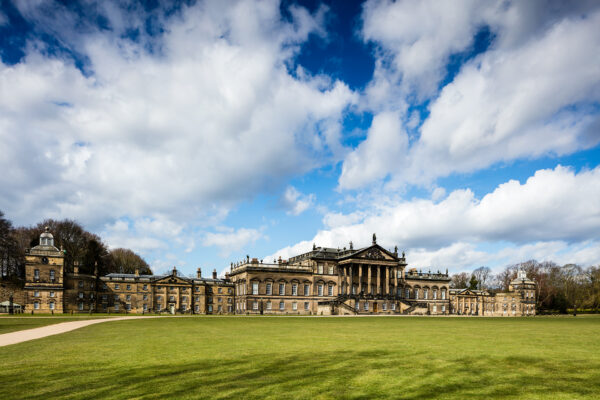
Wentworth Woodhouse
Wentworth, South Yorkshire, S62 7TQ




